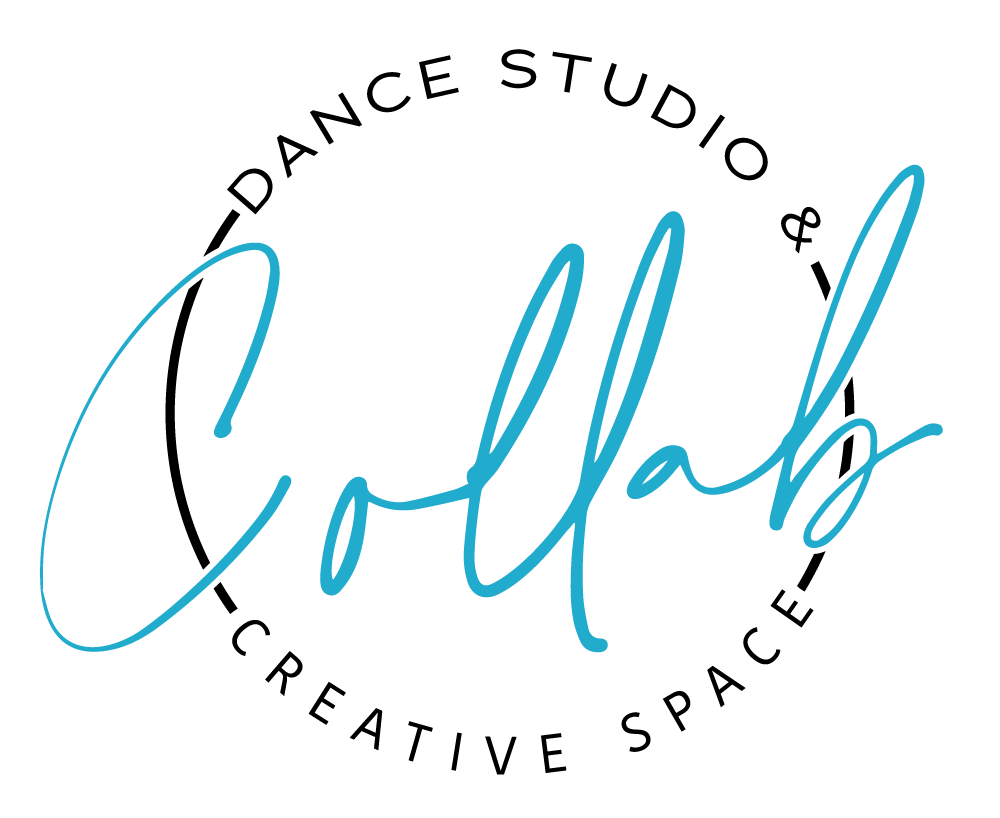MAIN ROOM
1750 square foot
Newly remodeled open space
SETUP/STORAGE AREA
Area off main floor (for hidden setup and/or storage needs)
RESTROOMS
Separate mens and womens
3 stalls each
Handicap accessible
INCLUDED EQUIPMENT
Bose Bluetooth Speaker
Wired Mic
Colored LED lighting
4 smart tv’s 55inch
ADD-ON CLASS/ MEETING EQUIPMENT
125inch projector screen
4K Pro-UHD Smart Projector
ADD-ON EVENT EQUIPMENT
10 round tables 60inch
5 rectangle banquet tables 6ft
80 standard white folding chairs
2 backdrop stands 8x10
4 cocktail tables
black polyester linens
luxury white bounce house
natural wood champagne walls
dance pole with 10ft stage





